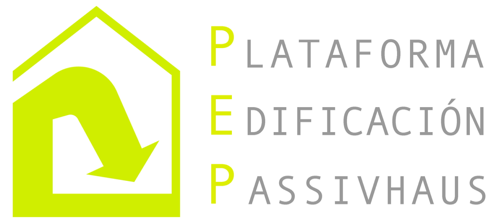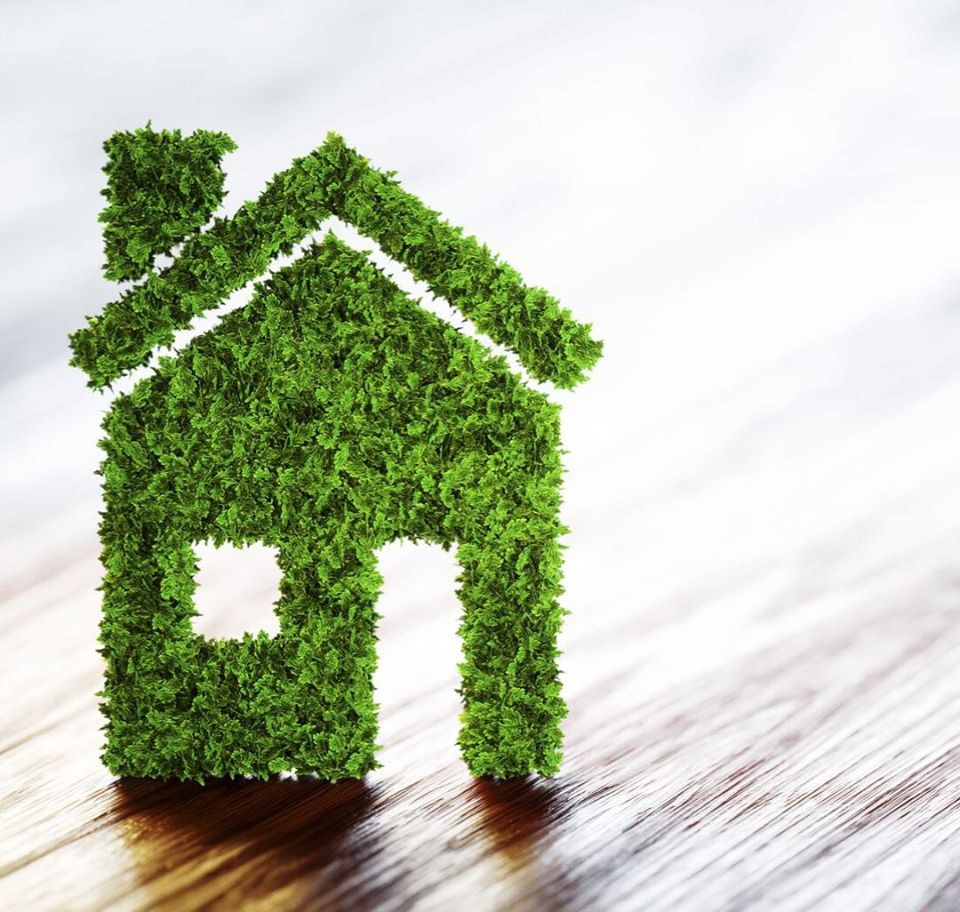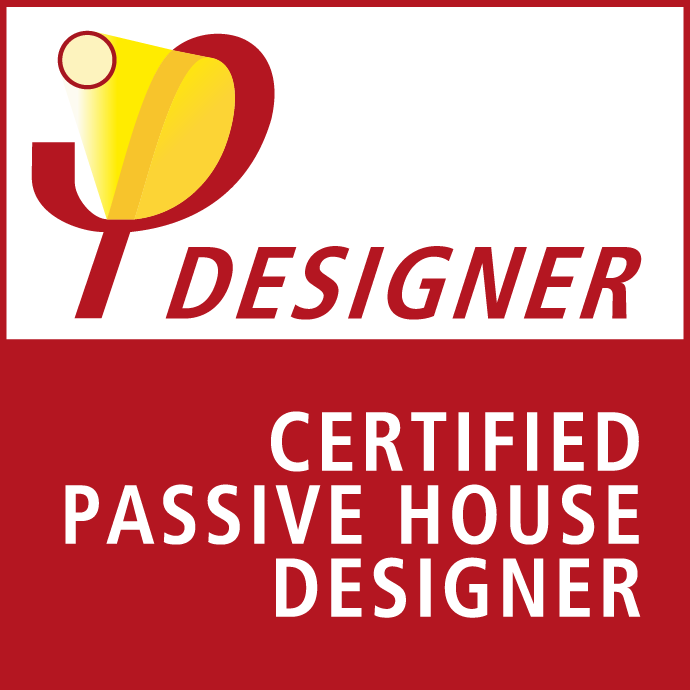VALENCIA ARCHITECTS
If you are looking for architecture studios in Valencia, JOArquitectura is one of them. We intend to offer professionalism, common sense, closeness and awareness of the environment and, in this way, provide a specialized response to the need to improve existing construction with a focus on reducing energy consumption and promoting self-sufficiency.
Always with the vision of creating buildings respecting environmental sustainability, comfort and health for people. Spaces with the maximum possible efficiency and the best conditions. And with the guarantee of professionals backed by their experience and training. Jasmin Otto is the founder of this architecture studio that has worked on all kinds of projects in different areas of the Valencian Community, mainly in Valencia, Alicante and Castellón.
About Me
I am Jasmin Otto, an architect of German origin and a graduate from the Polytechnic University of Valencia (collegiate number 12673). After practicing my profession in Germany and Spain in various architecture studios, I decided a few years ago to continue independently and focus more on the development of architecture for people, and therefore focused on buildings that are highly energy efficient and respectful with environment.
For this reason, I have specialized in Passivehouse architecture or Almost Zero Consumption Architecture to be able to offer, above all, a comfortable building. True comfort and with a substantial cost reduction, month by month.
I am officially certified as a Passivhouse Designer from the Passivhaus Institut, thus offering a service of guaranteed knowledge and experience.
For me, being a mother as well, it is very important, apart from saving energy, to achieve a healthy construction with high levels of thermal and acoustic comfort and with great air quality in all rooms.
At JOArquitectura we want to be able to design and execute a house together with the client, which is why we value the communicative aspect as something essential in the entire process. It is ideal for understanding and locating your needs, so that you can enjoy a comfortable home without an energy mortgage.
I am a member of the associations:


Passivhaus
What is a passive house ?
The Passivhaus standard is the most demanding in terms of energy efficiency. A Passivhaus building is comfort, health, sustainability and quality of life.
Services
What services does our architecture office offer in Valencia? We can say that we are one of the best architects in Valencia in the field of bioclimatic architecture and passive architecture.
We carry out all kinds of projects for the execution of buildings of any type and single-family homes, from new construction to building rehabilitation and total or partial reforms. We not only take care of the design and construction of the structures, but we can also take care of the part of the process that involves decoration and interior design. The complete interior and exterior design of your home.
PASSIVHAUS CONSULTING
The Passivhaus concept is based on principles and techniques aimed at achieving excellent thermal insulation and high hermetic performance, with the best values in terms of thermal transmittance in doors, windows and other enclosures. In addition, a study of the climatic zone and the structures is carried out, to detect and eliminate thermal bridges, which offer so much weakness when it comes to isolating spaces. Taking care of these aspects, heat loss is avoided. All this aimed at two objectives: the highest energy efficiency and maximum respect for the environment, reducing the impact of construction on the planet. Green, clean energy, for the benefit of users and their environment.
If you want to improve the energy efficiency of your home, it is necessary to carry out an Energy Efficiency Audit. The objective is to analyse various aspects of construction to improve energy efficiency, comfort and well-being in your home. We offer audits and necessary measures for the energy rehabilitation of your home accompanied by an economic feasibility study.
Thinking of transforming an existing project into Passivehouse? Do you prefer an audit to start one from its initial phase? If, on the other hand, you want to build a house under Passivhaus criteria in the Valencian Community and you already have a project and want to transform or adapt it to make it low energy consumption, we make it possible. We will modify the project so that it meets the requirements of the Passivhaus standard. Likewise, of course, if you are looking for a new construction project from scratch, you can count on JOArquitectura to be responsible for its design and construction.
EFFICIENT AND HEALTHY HOUSES
As an architect specialized in the design of passive houses, which stand out for their low energy demand, great comfort, well-being and health, I focus on the design, development and execution of this type of building.
With my house designs I respect the criteria of a Passivehouse from the beginning, taking into account already in the design the passive criteria, such as the environment, orientation and location of the future house. Having the official certificate from the German Passivhaus Institute, I am also allowed to direct and execute the works under the Passivhaus standard.
We prepare execution projects always under building criteria of almost zero energy consumption based on a constructive solution that is simple to execute, thus avoiding thermal bridges but efficient at an energy level with an envelope of a suitable material that offers us to meet these criteria.
In addition, we carry the construction management and the execution management to ensure compliance with the projected work that can be completed with a Blower-door test as a test for official certification and execution and quality control.
Our projects are distinguished by being of good quality, viable economically and energetically, and simple and fast in execution due to the construction system that we have developed.
ENERGY REFORMS
Are you looking for a technical architect with a Passivhaus certificate to carry out a reform or rehabilitation? We also rehabilitate a building or apartment to meet the Passivhaus requirements.
Step-by-step rehabilitation: intervention in planned phases on existing buildings until optimal energy savings are achieved depending on the investment and the amortization period.
Energy-renovated buildings that meet the Passivhaus criteria can obtain the Enerphit certificate by meeting the limits established for rehabilitation.
We offer solutions that focus on correcting a specific element of the home or building in a timely manner or with a global rehabilitation. With it we will be able to achieve the requirements of comfort, health, and low energy demand that the Enerphit passive construction standard demands and guarantees (the passivhaus standard for rehabilitation).
ENVIRONMENTAL AND ACTIVITY LICENSES WITH REFORM
The services that we offer at JO ARQUITECTURA are reforms and activity licenses for commercial premises.
If you have decided to open a business, move yours to a new place, or change the activity you were carrying out in your premises, you will need to obtain an Activity License. The process to obtain the activity license for your business varies greatly depending on the activity and the conditions of the premises.
The difference in procedures, rates and terms between one case and another is very large. Taking all this into account before choosing where you are going to start your business is essential. We can advise you both in the choice of the place to start the activity and in the processing of the license. As professionals with experience in this field, we take care of all the processing.
BIOCONSTRUCTION
Bioconstruction of passivhaus, the most respectful with the environment and with the health and well-being of people. Our service of designing under Passvhaus criteria can always be expanded and completed by applying Bioconstruction criteria if you wish.
“Our home is where we spend the most time and it is important that it be comfortable but also that it take care of us.” For this reason, we can carry out projects from the point of view of health, with criteria of Sustainability and Bioconstruction.
What do we take into account in a HEALTHY HOUSE?
- Use of non-toxic and ecological materials.
- Study of the good orientation and particular ventilation of each location.
- Design of biocompatible facilities, that is, that respect our health.
- Analysis of the place and possible geopathologies: natural alterations, electromagnetic and electrical radiation, radioactivity of the terrain, etc.
- Calculation and design to achieve energy efficiency or almost zero consumption, which improve the comfort of the indoor environment and reduce economic and environmental costs.
Contact Form
Do you have an idea in mind and want to tell us about it? If you are looking for an architect, but want to obtain information, do not hesitate and explain your project to us. If you want to start saving now and live in a healthy home, do not hesitate to contact JO Arquitectura to inform you, without obligation. We will take care of solving all your questions and we can offer you a tailor-made budget for your project.
Contact information
Tel: +34 626 77 07 79
joarquitecturapasiva@gmail.com



